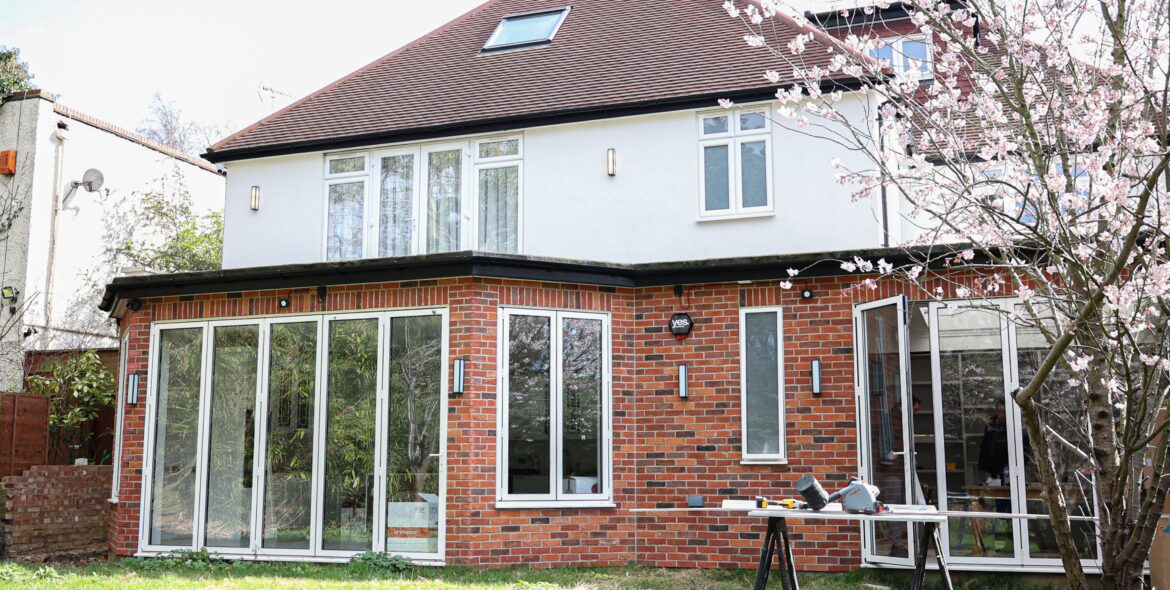Extending your leaving space by adding an extension usually involves the need to obtain planning permission. Although planning permission is vital to protect the interest of close neighbours, the wider community, and the environment, a planning application may seem like a tedious and strict procedure that will discourage homeowners from implementing their projects. Therefore, for less complex projects such as smaller extensions, where the formal process would be disproportionate to the impact of the scope of works planned, it is allowed to carry out numerous home developments without requiring it under Permitted Development rights.
What are Permitted Development Rights
Permitted Development rights enable houseowners to carry out specified works without having to submit a planning application provided that the scope of work meets certain limitations and conditions. In other words, you can think of it as a sort of automatic, implied permission to carry out permitted developments. There is a maximum threshold to the number of changes you can make under your entitlement. The limit applies to the building as it was originally built or stood on 1 July 1948 if built before that date. Therefore, the Permitted Developments rights may not be an option if you or a previous owner has already made some improvements. Please bear in mind that building under Permitted Development does not eliminate the need to obtain permissions or contents required under the building regulations or the Party Wall Act.
It is worth mentioning that different rights apply to buildings such as flats or maisonettes.
In some cases, your Permitted Development rights may be restricted or even removed.
A local planning authority can withdraw or restrict certain rights in a defined area if that would be with the benefit of preserving the character of the local area. Therefore, before commencing any work you should check with your local planning authority whether this is the case. For example, if you live in a designated area or the property is a listed building, you would need to meet server restrictions or different requirements. To be confident that a proposed development is lawful and does not require an application for planning permission, you can always apply for a ‘Lawful Development Certificate’ from the local authority.
Extension under Permitted Development rights.
All planned extensions must meet the following conditions:
- Your proposed extension and all already existing extensions and other outbuildings must not cover more than half the area of land surrounding your original house. The 50% limit excludes the original house and the area covered by it. In short, as a result of work, only half of your garden can be covered.
- The heigh limits. The height of your extension cannot exceed the highest part of the roof of the existing house. Neither your extension can be higher at the eaves than the existing eaves.
- The extension cannot be added forward of the ‘main elevation’ (front of the house) or the side elevation if it fronts a highway.
- You cannot add verandas, balconies, raised platforms, chimneys, flues or soil/vent pipes
- You cannot install a TV aerial or satellite dish
- Work cannot include any modification to the existing house roof
- Exterior cladding is not allowed if your house is on designated land
- The materials used must be the same or similar to the existing dwelling
Single story rear extensions:
- in any case, cannot be higher than 4 meters
- cannot extend beyond the rear wall of the original house by more than four metres if a detached house; or more than three metres for any other house
- the limit is increased to 8 metres if a detached house; or six metres for any other house if a house is not on Article 2(3) designated land or a Site of Special Scientific Interest. These larger extensions are subject to a neighbour consultation scheme and ‘prior approval’
Side extensions:
- In any case, cannot be higher than 4 meters
- Can only be a single storey
- Cannot be more than half the width of the original house
- Please note that if a house is on Article 2(3) designated land, it will require a planning permission
More than one storey extensions:
- Must not extend beyond the rear wall of the original house* by more than three metres or be within seven metres of any boundary* opposite the rear wall of the house
- As far as reasonable, the extension pitch roof must match the existing roof of the house
- Side elevation upper windows must be obscure-glazed, and generally non-opening (some exceptions apply)
- Please note that double storey side extensions and more will require planning permission.
- Please note that double storey rear extensions and more on Article 2(3) designated land will require planning permission.
Building an extension under Permitted Development rights is worth considering. It removes the need of applying for planning permission which may save you time and money!
For more information on Permitted Development rights, go to:
https://www.planningportal.co.uk/permission/common-projects/extensions/planning-permission
https://www.homebuilding.co.uk/advice/permitted-development-rights-guide
