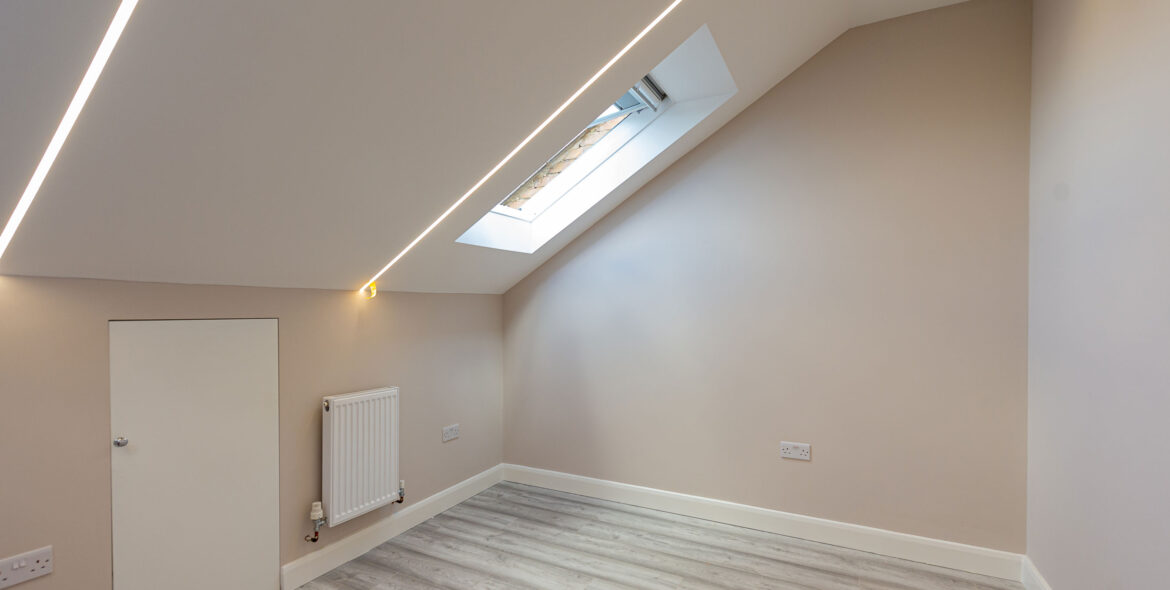If you want to expand your house’s space, but you either can’t have enough space or can’t afford a new basement, you should consider a loft conversion – it’s the most popular home improvement project in UK. Such thing could add even around 20% to the value of your house. It is generally cheaper to convert a loft than to dig a basement. In this case you also won’t have to deal with possible problems of not being able to provide a new space with enough natural lighting or with extremely expensive waterproofing of a basement.
Normally you won’t have to acquire a planning permission, as usually all you have to do is to adhere to the Building Regulations, but it might become necessary if you live in a listed building or a designated area or you’re altering the roof height or shape.
When planning a new loft conversion, you have to take into account few things, such as the existing roof structure of your house, new staircase, heating, new windows, proper ventilation and insulation. Another thing is trying to comply with the Building Regulations, especially with:
– Part L, according to which you will need to meet the U-value (thermal efficiency) targets when converting a lot,
– Part K which speaks about escape routes, preventive measures from falling, collisions and impact
– Part B and P that can cause you a lot of problems, since the fire safety requirements that are being covered in those parts oblige you to place the staircase in certain places and directions
However, not all lofts can be converted. All depends on available head height, roof pitch, roof structure and various obstacles, including things like water tanks and chimney stacks. It is the best to ask a specialist, such as an architect/builder/surveyor if you can proceed with a loft conversion.
Sometimes you can overcome these obstacles by e.g. lowering the celling of the floor below or raising the roof. This on the other hand costs a lot of money and would cause of a huge mess.
You can either design a loft conversion yourself or you can use help of a professional designer or an architect. Keep in mind that the price may turn out to be quite high as it would be a small project. The advantage of hiring a professional is that they will take care of possible planning permission and Building Regulations approval.
You might need to add new ceiling joists as the existing ones might not be strong enough to bear the load of a new floor. In this case the structural engineer will advise on what grade and how many new joists should be installed to create a new safe space upstairs. They would run alongside the old ones.
New living space will require new windows. You have two choices – rooflights or dormers.
Rooflights are a cheaper, more economic option, requiring less job to be done when installing them. Most likely you also won’t need to acquire a planning permission if you choose to have them in your loft.
Dormer windows on the other hand cost more and their installation process is much more complex, but they will add more room to your loft, as the ceiling height will have to be lifted in that particular area.
When creating a new space in your house you must not forget about a proper insulation. Fortunately, a loft conversion may improve the energy efficiency of the house. To keep the place warm, you can install there either radiators or underfloor heating. Boiler upgrade is usually not necessary, but if you’re planning on making a bathroom in your new loft, an upgrade is a must.
When it comes to ventilating your loft, you should install background ventilation (such as airbricks and trickle vents) and rapid ventilation (windows). Additionally, an extract fan should be provided in wet areas like kitchen and bathrooms. Well heated, ventilated and waterproofed space is a key to keeping the mould away.
As a conclusion – loft conversion is a much cheaper and easier to be done alternative to basements when it comes to house extension projects. In some cases, you can even do it by yourself, not worrying about planning permission. In general, it is always a better idea to go for a loft conversion, but it’s not always possible.
