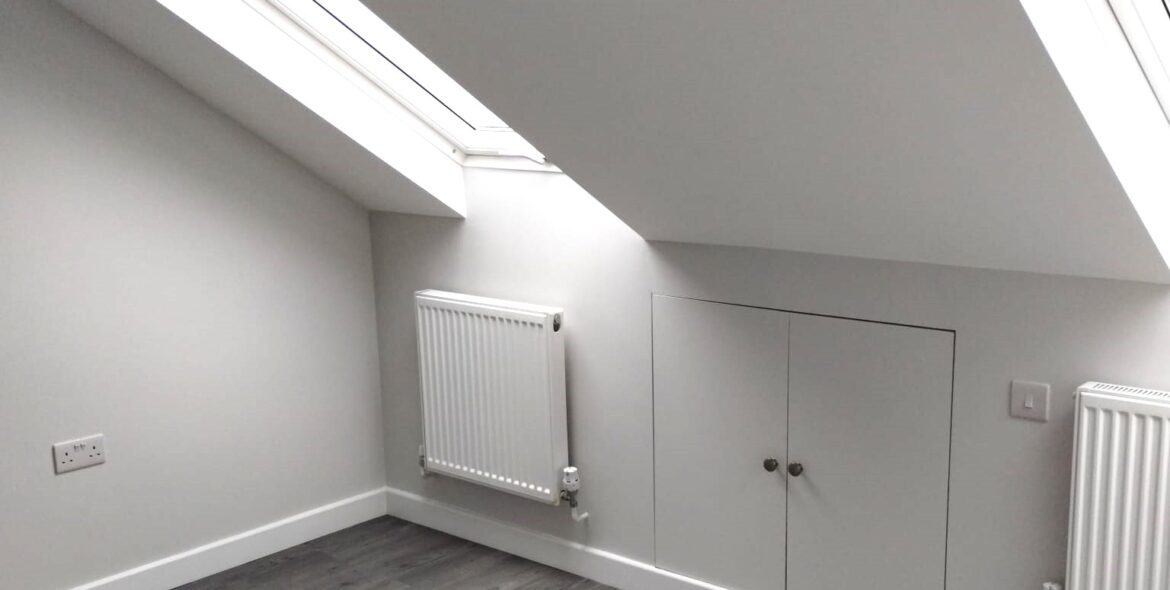Loft conversions are an increasingly popular way to maximize space within a home, offering homeowners a practical and creative solution to add additional living areas without extending the property’s footprint. Whether you’re in need of an extra bedroom, a home office, or additional storage, a loft conversion can provide the perfect opportunity to expand your living space. However, it’s essential to weigh the benefits against the potential drawbacks before making the decision to move forward.
What is a Loft Conversion?
A standard loft conversion involves transforming an unused attic or loft area into a functional, habitable space. This type of extension typically modifies the existing roof structure to increase headroom and create new living areas. Unlike ground-floor extensions, loft conversions make use of the space you already have, adding value and functionality without needing to expand outward.
There are several types of loft conversions, ranging from simple Velux (rooflight) conversions to more extensive dormer or hip-to-gable conversions, each varying in terms of complexity and cost. The right option depends on your property’s structure, the desired use of the space, and your budget.
The Pros of a Loft Conversion
Maximizes Existing Space: A loft conversion makes use of underutilized attic space, turning it into a functional part of your home. This is particularly beneficial in areas where extending the property outward isn’t feasible, such as urban homes with limited garden space.
Increased Property Value: A well-executed loft conversion can add significant value to your property, with some estimates suggesting that it can boost the value by up to 20%. By adding an extra bedroom or functional space, you not only improve your quality of life but also increase the resale potential of your home.
No Loss of Garden Space: Unlike ground-floor extensions, loft conversions do not require sacrificing outdoor areas like gardens or patios. This allows homeowners to preserve their green space while still gaining valuable indoor square footage.
Versatile Use: Loft conversions offer flexibility in terms of how the space is used. Whether it’s an additional bedroom, a home office, a playroom for children, or even a small studio apartment, a loft conversion can be customized to fit your needs.
Natural Light: With the installation of skylights or roof windows, loft conversions can flood your new space with natural light, creating a bright and inviting area that enhances the overall atmosphere of your home.
The Cons of a Loft Conversion
Cost Considerations: While loft conversions tend to be more affordable than full home extensions, they can still be expensive depending on the complexity of the project. Factors such as structural modifications, insulation, plumbing, and electrical work all contribute to the overall cost. It’s important to have a clear budget and get accurate quotes before starting the project.
Limited Ceiling Height: One of the biggest challenges of loft conversions is ensuring there’s enough headroom. Depending on the height of your existing loft, you may need to lower the ceilings in the rooms below or raise the roof, both of which can add to the project’s complexity and cost.
Planning Permission: While most loft conversions fall under permitted development rights, more extensive conversions, such as dormers or those that alter the roofline, may require planning permission. Be sure to check local regulations and consider the potential for additional paperwork and approvals.
Disruption During Construction: Any home renovation project can be disruptive, and a loft conversion is no exception. From noise to dust, the building process may cause temporary inconvenience. If you are living in the house during construction, it’s worth factoring in how long the project will take and what measures you can take to minimize the impact on your day-to-day life.
Staircase Space: Adding a staircase to access the new loft can sometimes present a design challenge. Staircases take up valuable floor space on lower levels, so you’ll need to consider how best to integrate it into your existing layout without compromising too much of your current living area.
Conclusion: Is a Loft Conversion the Right Choice for You?
A loft conversion is an excellent way to increase your home’s living space, improve its functionality, and boost its value. By transforming an unused area into a new room or suite, you can create a more comfortable living environment without the need for a traditional extension. However, it’s essential to carefully consider the potential costs, structural limitations, and planning requirements before committing to the project.
If you’re looking for a cost-effective way to expand your home without encroaching on outdoor space, a loft conversion might just be the perfect solution. Ensure you plan thoroughly, work with experienced professionals, and understand the challenges that may arise to achieve the best possible results for your property.
